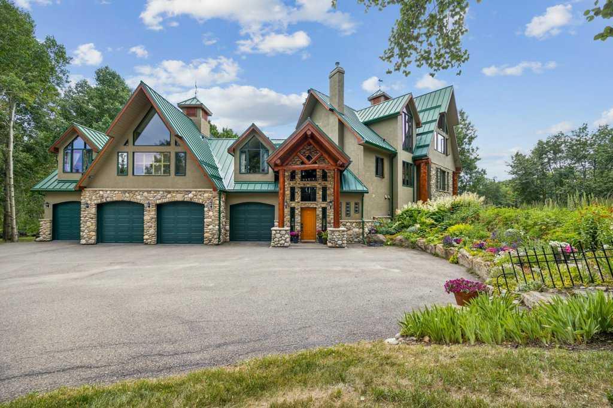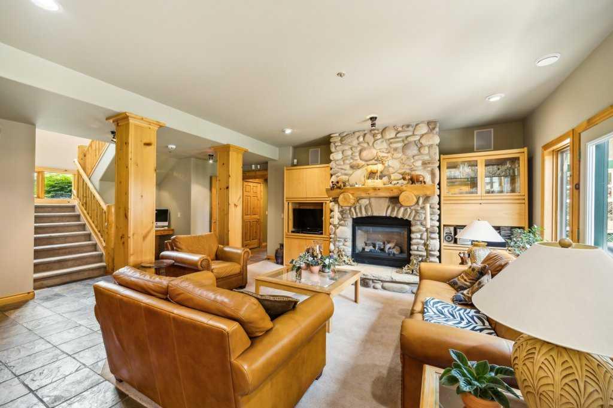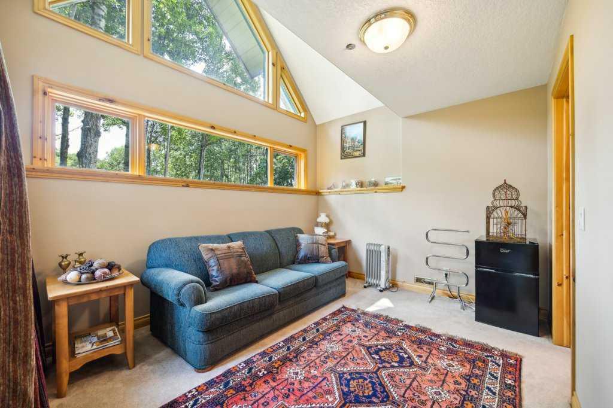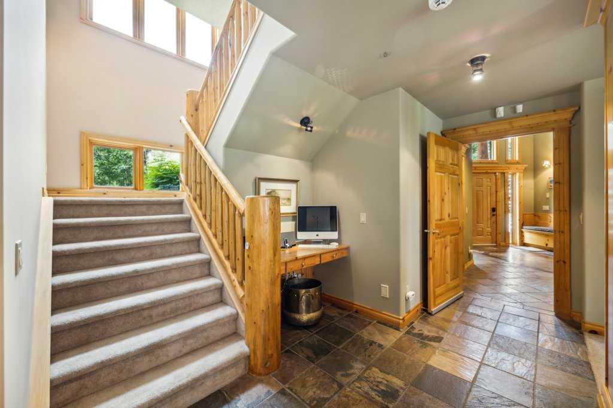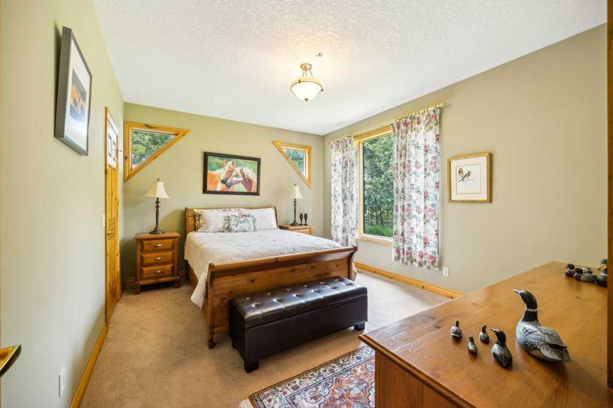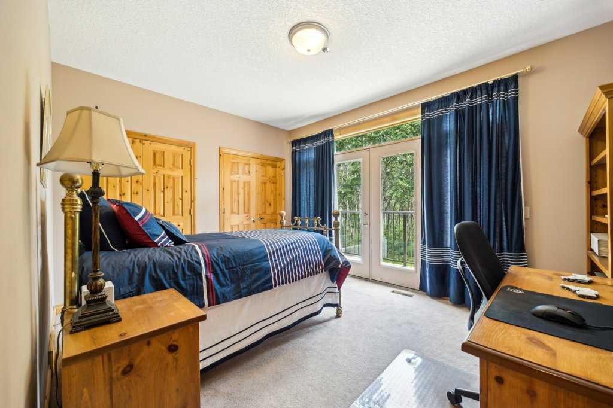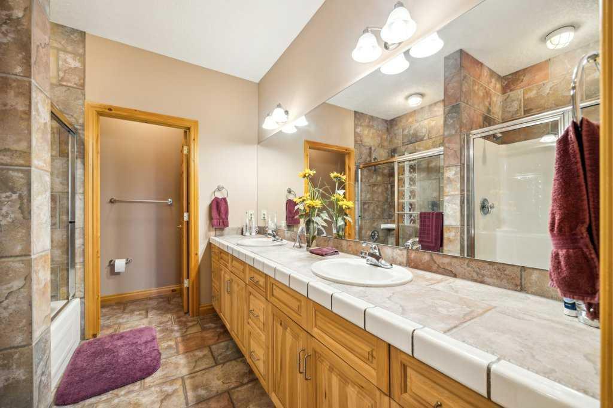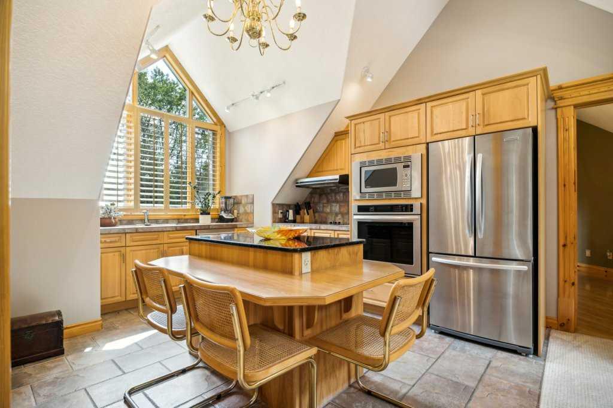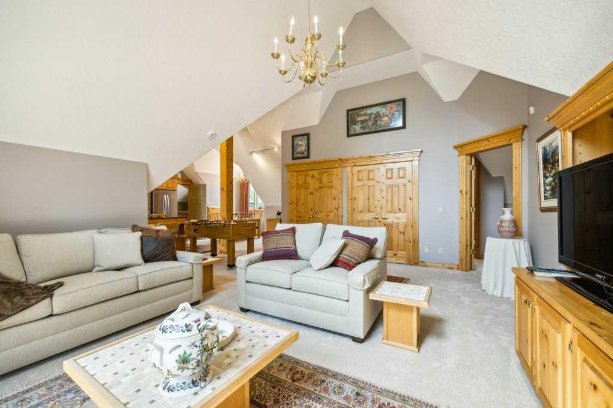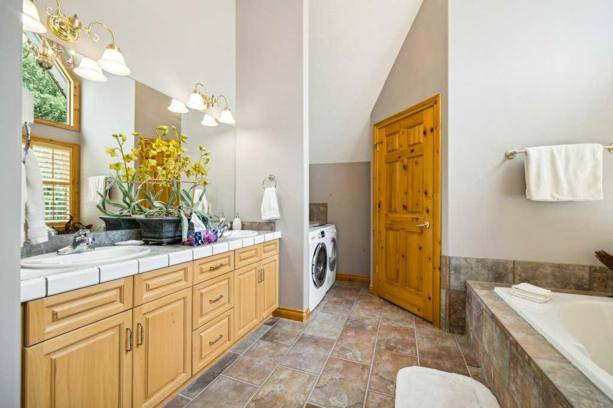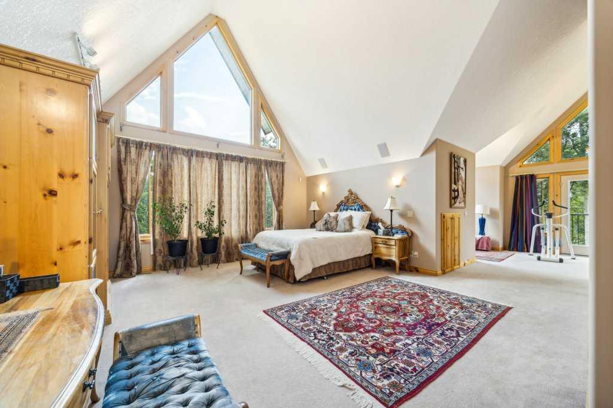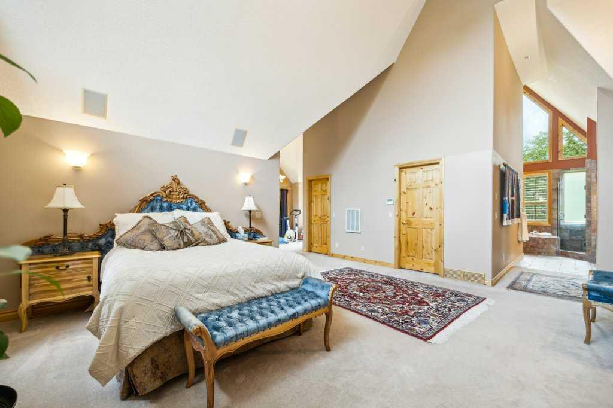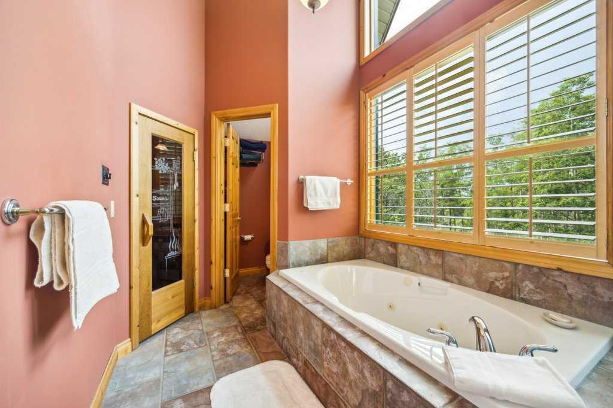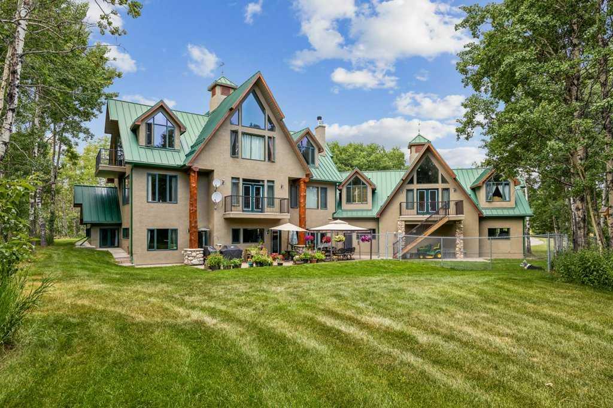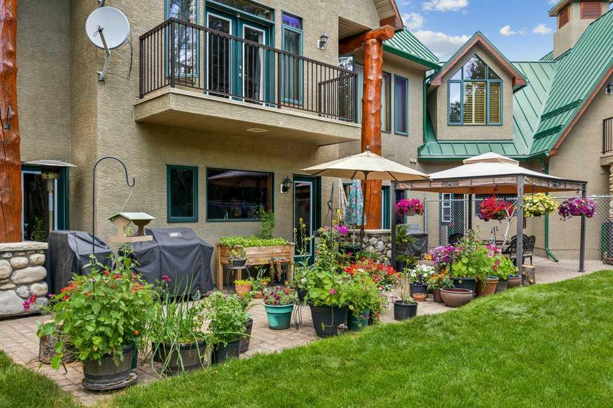

3 Woodlands Estates Crescent
Rural Rocky View County
Update on 2023-07-04 10:05:04 AM
$2,999,999
6
BEDROOMS
5 + 1
BATHROOMS
6439
SQUARE FEET
2000
YEAR BUILT
Welcome to this exquisite property in Woodlands Estates, built by McKinley Masters! This rustic family masterpiece home is nestled amidst lush trees and a sprawling lawn. It has an attached four-car garage, an expansive backyard, a dog run, and several cedar garden plots. When you enter the foyer, you’ll immediately notice the beautiful knotty pine detailing that’s featured throughout the entire home. The spacious living room, featuring a masonry fireplace and heated floors, is bathed in natural light, providing a perfect setting for relaxation or entertaining guests. The adjoining kitchen is a chef's dream, equipped with an island, hickory cupboards, and stainless steel appliances, all framed by a picturesque view of the backyard. The elegant dining room, accented by pine beams and a chandelier, offers a refined space for meals. A convenient two-piece bathroom and a guest bedroom with a four-piece ensuite, backyard access, and a sitting room complete the main floor. The second floor boasts a fully separate suite, ideal for extended family and guests. This suite includes a kitchen with stainless steel appliances, an island with an attached lower table, and a dining area, all with a separate entrance leading to the backyard. The family room, carpeted and adorned with knotty pine details, offers a bright and comfortable gathering space. The large bedroom, featuring high windows, vaulted ceilings, and a walk-in closet, provides the perfect place for guests to rest. The five-piece ensuite bathroom includes laundry machines, a large tub, and a shower brightened by natural light from frosted windows. On the opposite side of the second floor, the great room captivates with its masonry fireplace, high vaulted ceilings, chandelier, and southwest-facing windows, and pine details enhance this room’s rustic charm. The windows allow for full sun exposure almost all day, making this room wonderful for keeping plants. Down the hall is the main laundry room that includes a washer, dryer, sink, and hickory cabinets. The office, with wood floors and a large built-in bookshelf, benefits from abundant natural light, ideal for reading or completing work with the view of the beautiful greenery outside. Additionally, there is a six-piece bathroom with two showers, and three bedrooms, each with ample closet space. One of these bedrooms is also equipped with a four-piece ensuite bathroom. The primary bedroom covers the third floor, with vaulted ceilings and large windows. The attached five-piece bathroom includes a jetted tub, sauna, and shower, offering a spa-like experience. This suite also features a sitting room and a bar. Through the double doors, the balcony overlooks the lush greenery of the property, providing a perfect spot for morning coffee or evening relaxation. This luxurious estate offers a harmonious blend of elegance and privacy. Don't miss the chance to make this extraordinary home your own. Book a showing and come experience the unparalleled beauty of Woodlands Estates!
| COMMUNITY | Woodland Estates |
| TYPE | Residential |
| STYLE | THALF, ACRE |
| YEAR BUILT | 2000 |
| SQUARE FOOTAGE | 6439.2 |
| BEDROOMS | 6 |
| BATHROOMS | 6 |
| BASEMENT | No Basement |
| FEATURES |
| GARAGE | Yes |
| PARKING | Asphalt, Covered, Driveway, Garage Door Opener, Garage Faces Front, HGarage, INS |
| ROOF | Metal |
| LOT SQFT | 17280 |
| ROOMS | DIMENSIONS (m) | LEVEL |
|---|---|---|
| Master Bedroom | 9.50 x 9.68 | |
| Second Bedroom | 8.69 x 6.20 | Main |
| Third Bedroom | 3.35 x 4.47 | |
| Dining Room | 4.85 x 3.78 | |
| Family Room | 5.82 x 5.74 | |
| Kitchen | 3.66 x 4.24 | |
| Living Room | 4.65 x 5.54 | Main |
INTERIOR
None, Boiler, In Floor, Fireplace(s), Forced Air, Natural Gas, Gas, Glass Doors, Great Room, Living Room, Mantle, Masonry, Raised Hearth, Stone, Wood Burning
EXTERIOR
Back Yard, Brush, Dog Run Fenced In, Garden, Landscaped, Lawn, Many Trees, Native Plants, No Neighbours Behind, Private, Secluded
Broker
Coldwell Banker Mountain Central
Agent

